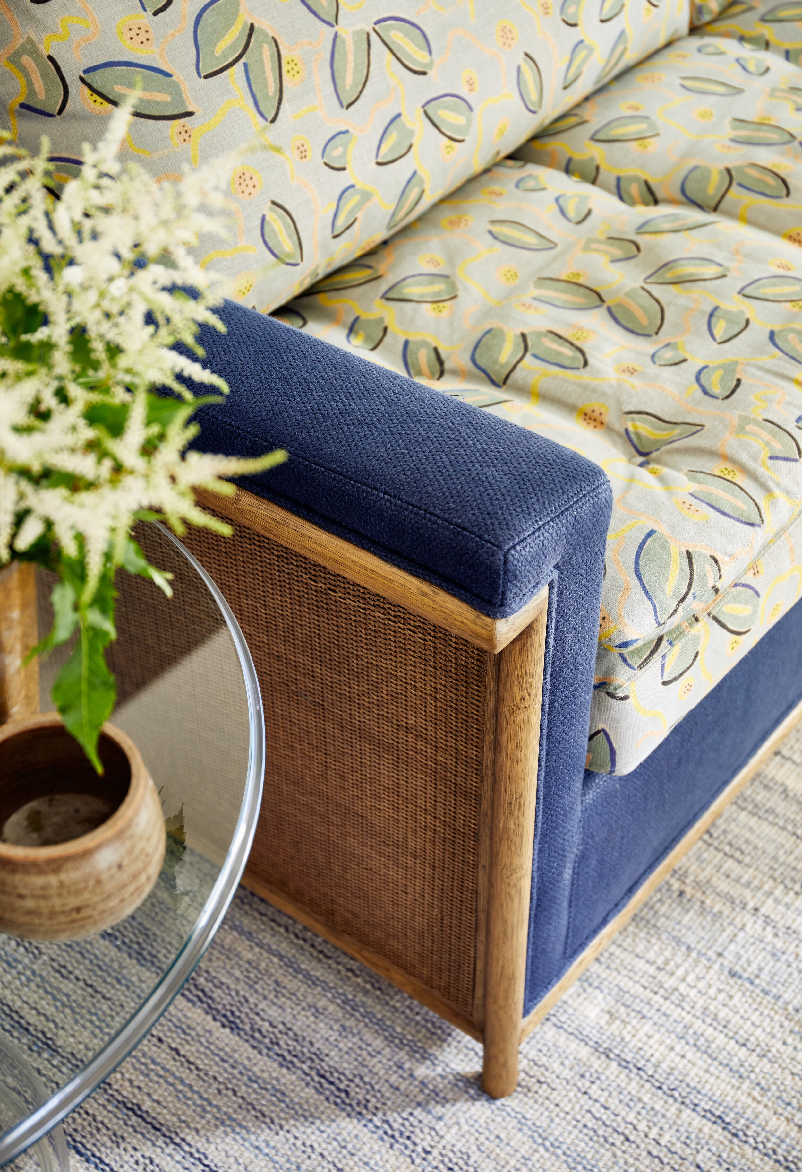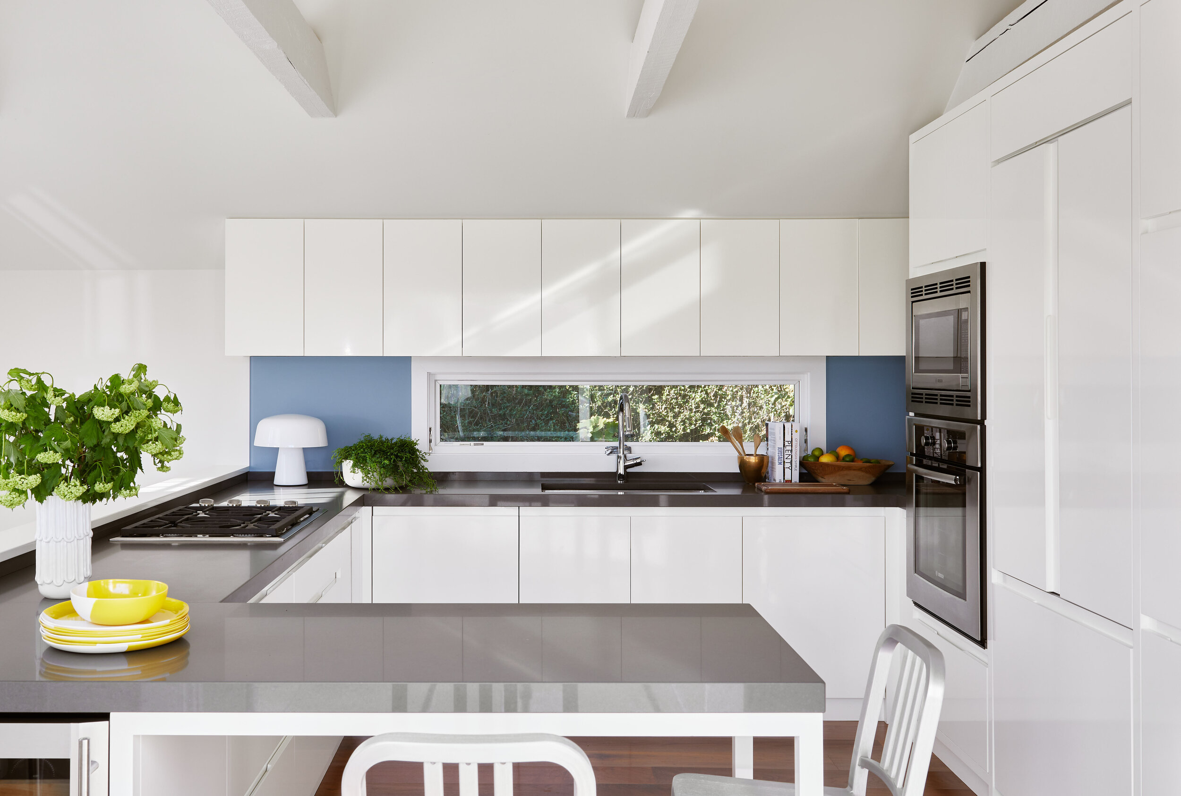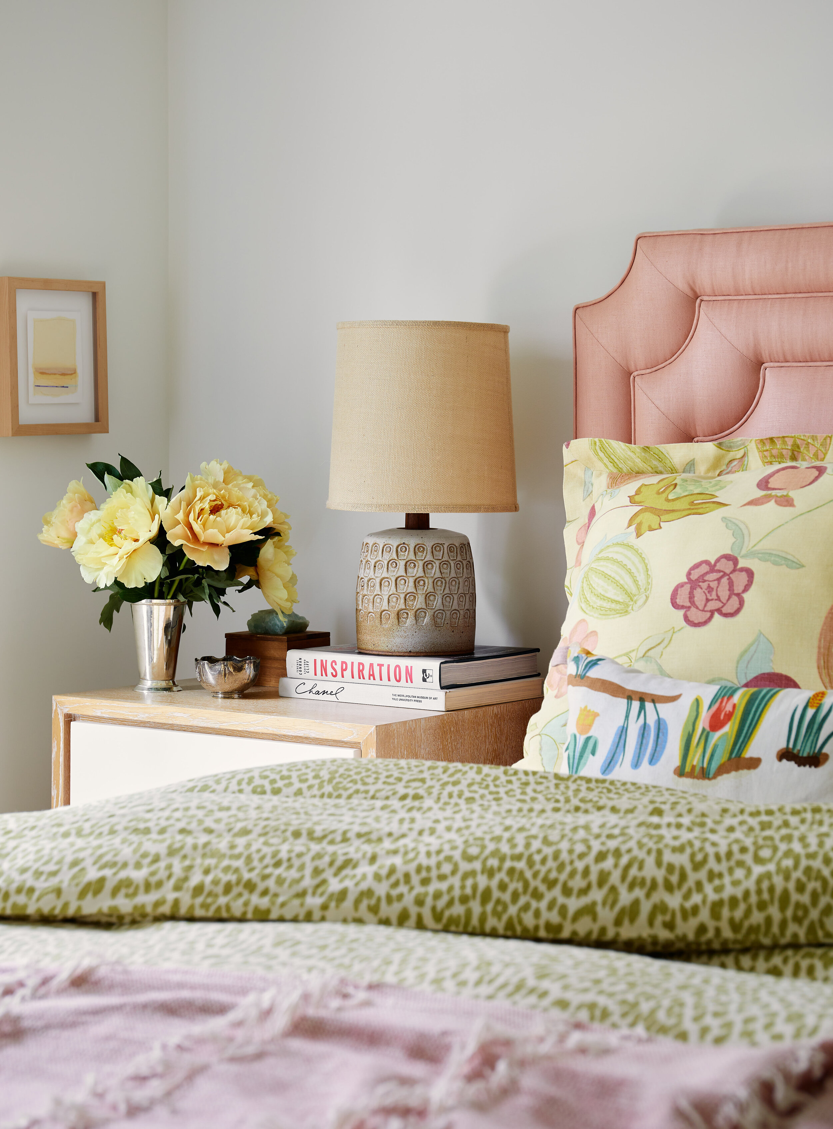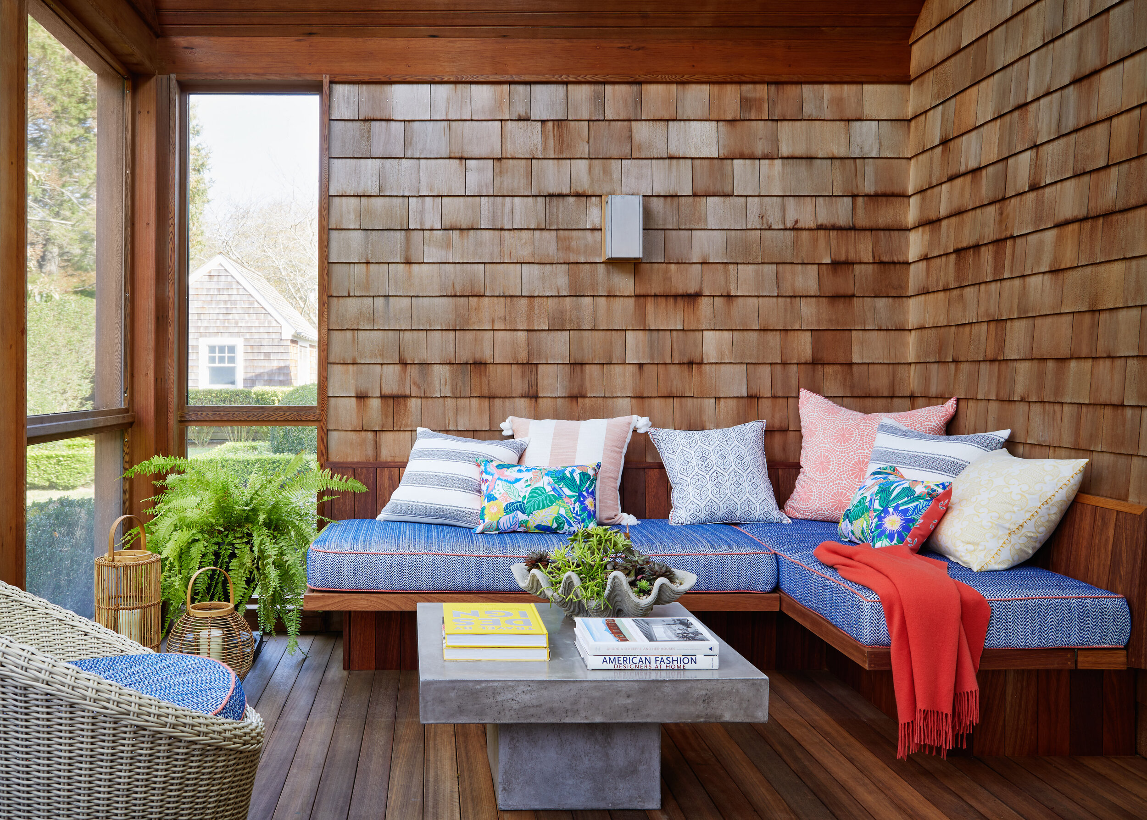WAINSCOTT
WAINSCOTT
When a long-standing client called to say she was buying a house in the Hamptons we were ecstatic! This client is a big-time color and pattern lover, and we knew she would see this as an opportunity to be experimental. She kept the mandate simple: “Please make it comfortable, casual, colorful, cheerful, and easy to maintain”. While the layout of the house was great, it hadn’t been renovated in many years and needed some love.
We started with a renovation, redesigning the three bathrooms and kitchen, as well as the addition of a screened-in porch. We also added wide plank walnut floors throughout, walnut built-ins, and a new marble fireplace in the living room. The hallway guest bath is playful, featuring beautiful blue penny tiles and a custom shower curtain. The guest and primary bathrooms are quiet and elegant in white and cream marble.
When it came time to move to the decorating, we combined vintage pieces with custom upholstery mixing in colorful solids and citrus-toned patterns. The result is just the fun and relaxed weekend retreat the client had hoped for.
Duration: 1.5 Years | 2,000 Sq Ft | Architect: Mabbot Seidel | Contractor: Joseph LaFace Construction
Photographer: Read McKendree | Stylist: Frances Bailey












