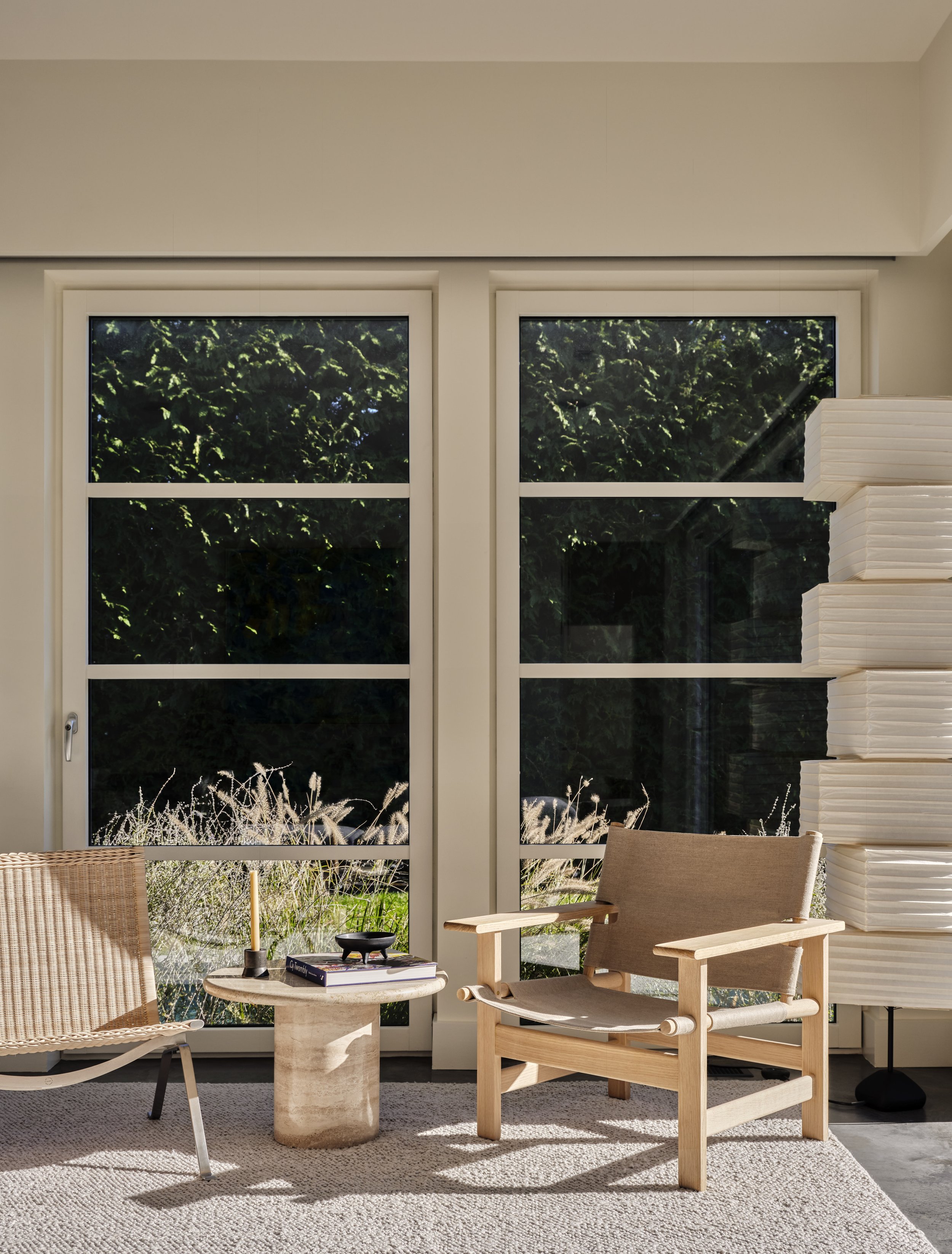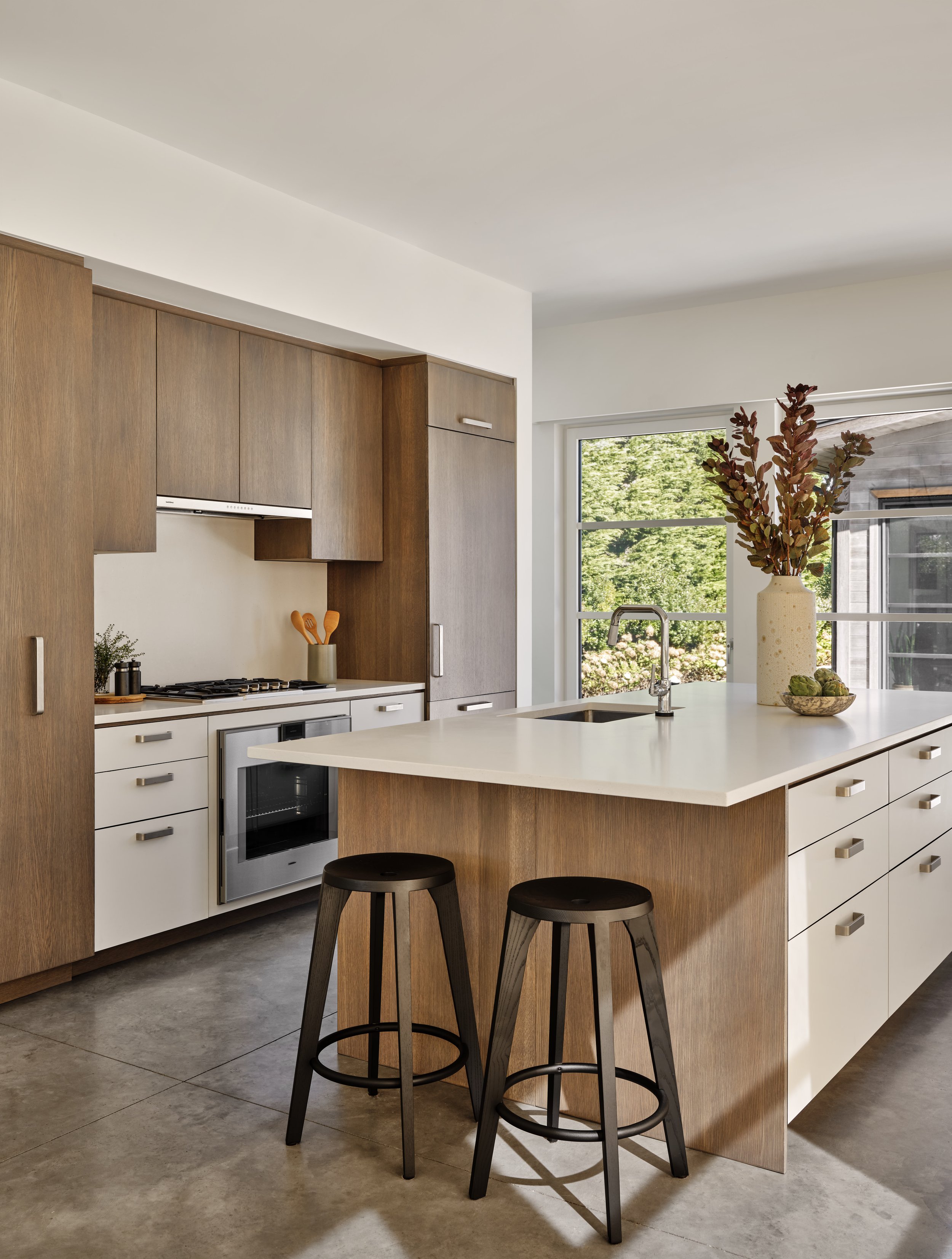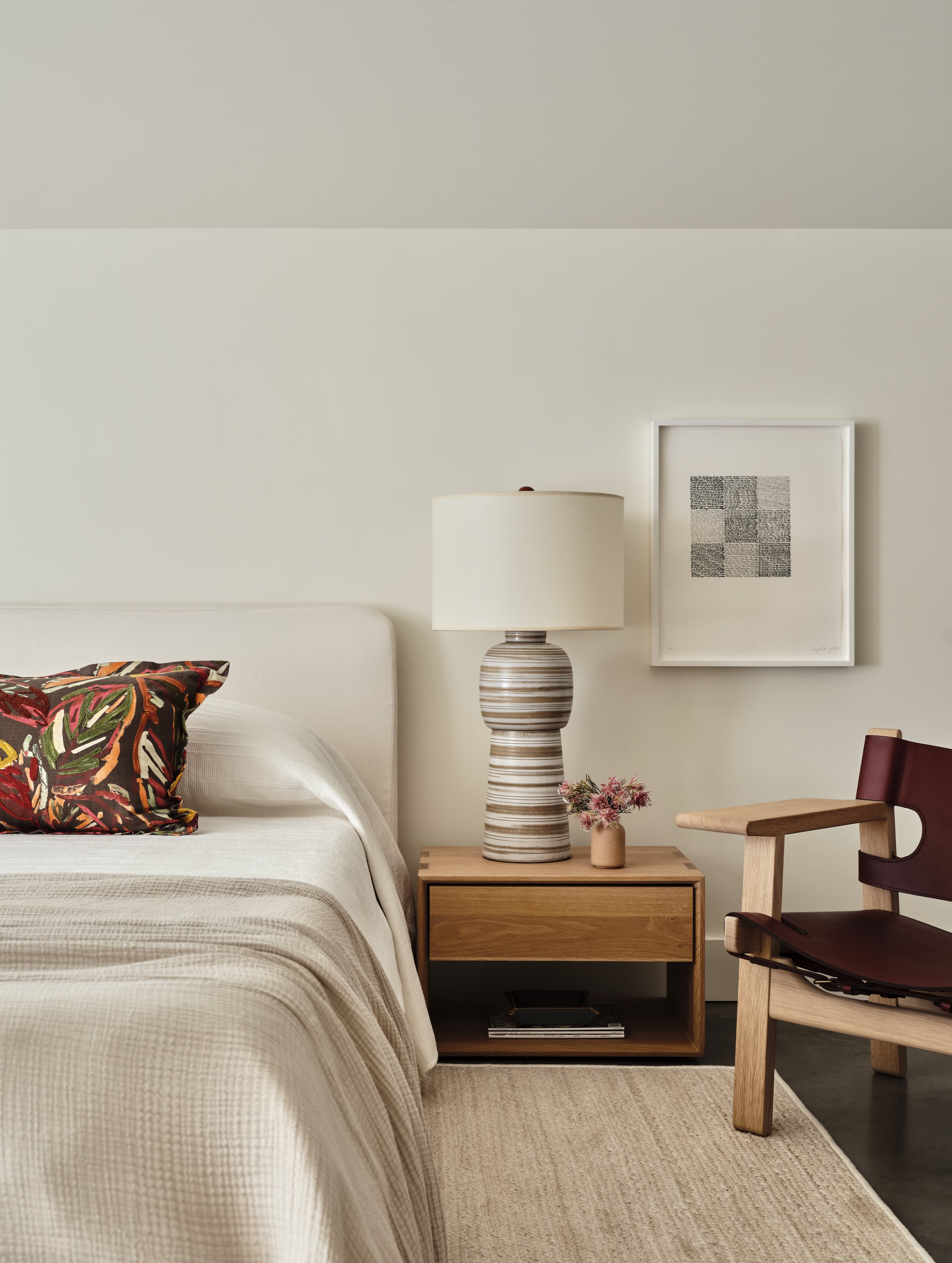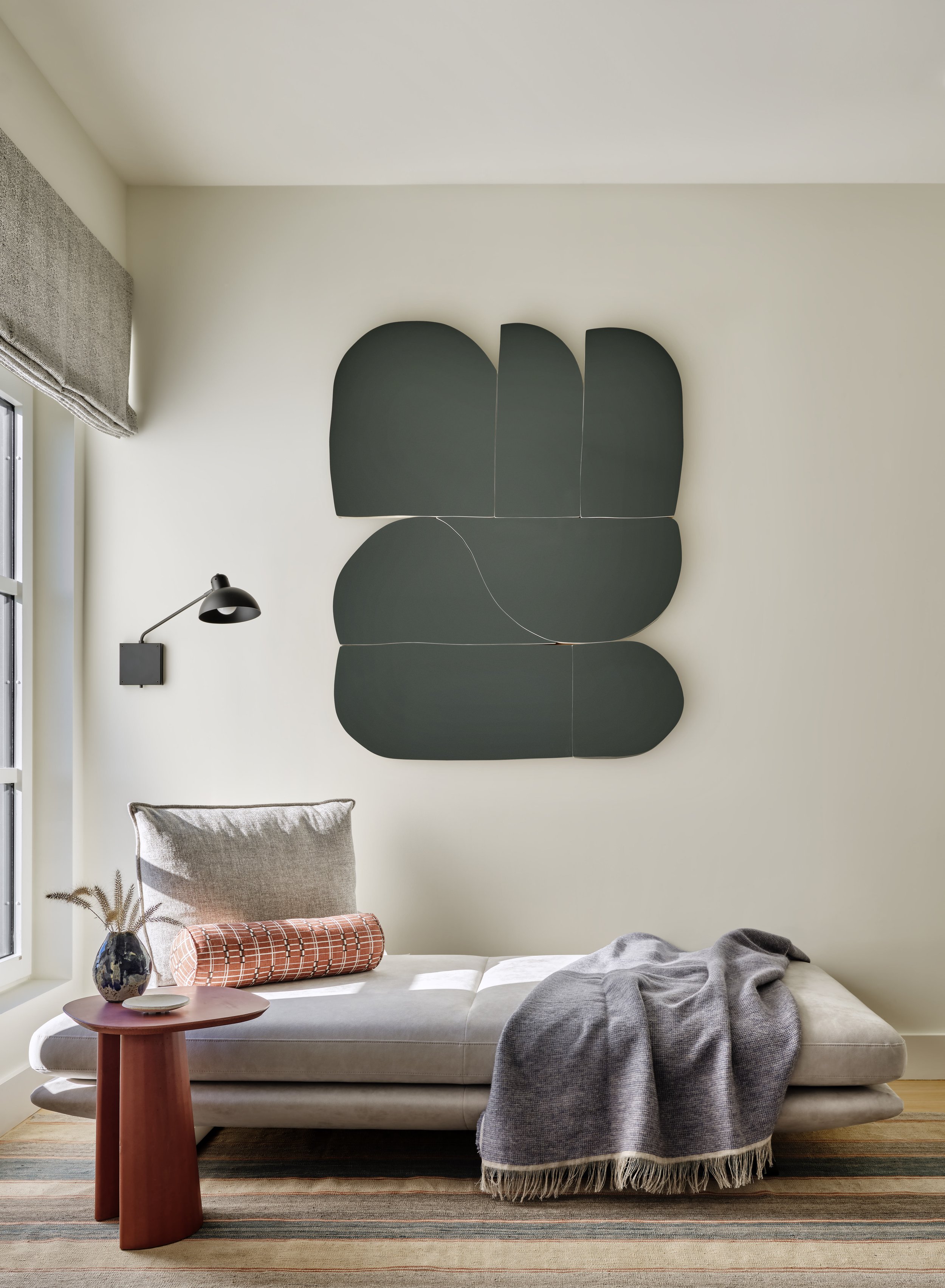SAGAPONACK
SAGAPONACK
Located just steps from the ocean, this Hamptons family compound is an entertaining dream. With two modern structures joined by a shared deck, the beautiful home offers our clients the ability to host their adult children and friends while giving everyone privacy.
Both structures have a loft-like feel with soaring ceilings, concrete floors, and floor-to-ceiling windows that open to expansive gardens. The main house includes has three bedrooms and is decorated with subtle neutrals and gorgeous earthy textures, creating great visual interest but also allowing the client’s impressive art collection to pop.
The kitchen and primary bathroom were designed in collaboration with Eponymous Architecture and Design and feature a creative mix of woods, marbles, and custom cabinetry finely executed by Joseph LaFace Construction.
Duration: 1 Year | 5,300 SF | Architecture: Eponymous Architecture and Design | Construction: Joseph LaFace Construction | Garden Design: Kristen Schultz/Roots, Etc.
Photography: Read McKendree | Styling: Jennifer Stephan
















